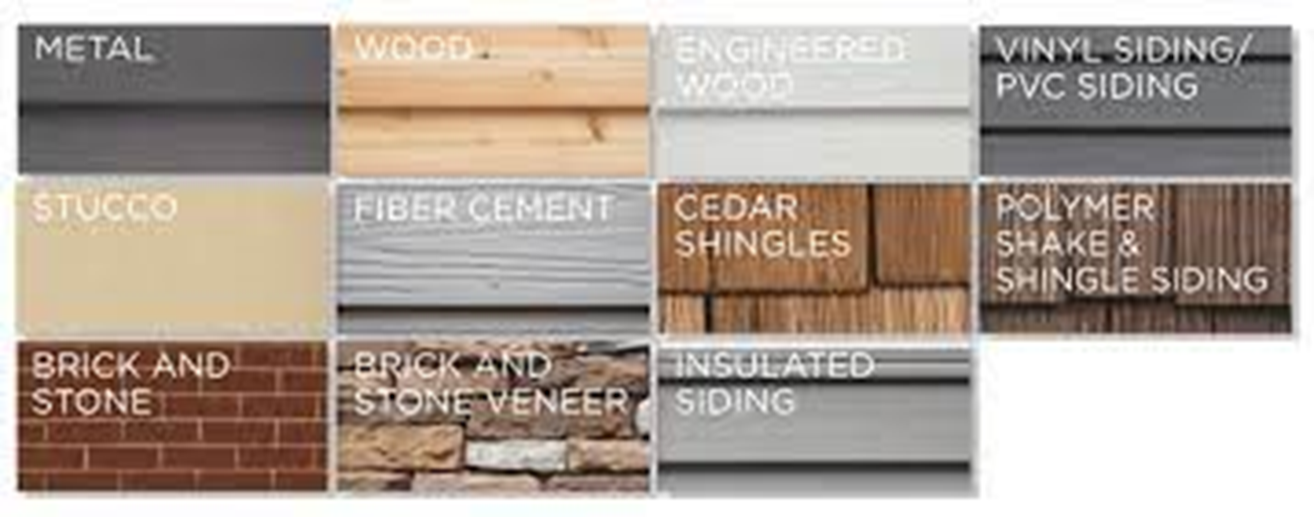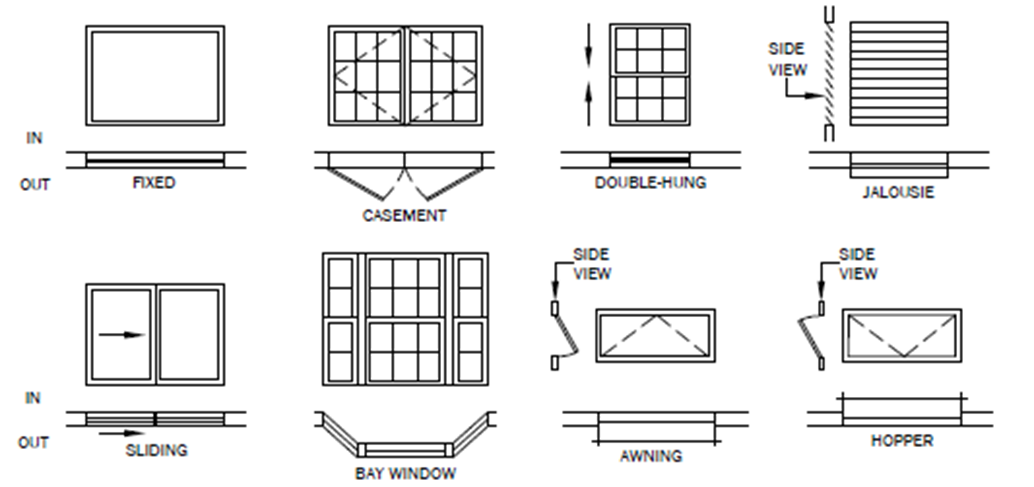This week we covered walls. First, we started by learning about framing systems. This includes the stud walls, concrete and masonry bearing walls, and structural frame walls.
Stud walls are built from wood or light gauge steel with a standard size of 2x4 or 2x6. The standard spacing for the studs is 12", 16", or 24" on center. after framing sheathing is added in plywood or OSB which is cheaper than plywood. Both contain adhesives and formaldehyde which are toxic chemicals.
Concrete and masonry-bearing walls are made from brick stone, or reinforced cement. The challenge includes placement of electrical wiring, boxes, and switches challenges penetrations of plumbing and HVAC, and the attachments of interior finish materials and artwork.
Structural frame, column, and beam systems are filled with various materials. Stud wall insulation panels and other materials are used for infill. Structural insulation panels are made from wood or steel. Exterior walls are usually insulated. Interior walls may be insulated for acoustical purposes.
Insulation of walls traditionally uses cellulose, batt, and rigid materials. Some alternatives include recycled paper, blue jeans, natural fibers like lambswool, and icynene castor oil spray.
Vapor Retarders keep the condensation in the walls out when there is a difference between the inside and outside temperatures. Depending on the climate, it should always be closer to the warmer side of the wall.
Some exterior materials to be used include certified wood shingles or board, concrete, stucco, and siding.

Some interior wall substrate materials are gypsum wallboard, which is also called Drywall or sheetrock, and is the most commonly used product. Plaster is more sustainable but is more labor intensive. and the process includes three coats and lath of brown, scratch, and finish.
Some wall finishings are painting, which is the most used, tile, wood, brick, stone, and wall textile, which includes fabric, paper, and carpeting.
Paint is the most used on interior surfaces of a building. Some of the sustainable considerations include Volatile Organic Compounds content or VOC, the life cycle of the paint, the noise reduction and insulation factors, scrub ability, and light reflectivity.
Tile is typically installed in a wet area, such as a bathroom. it is installed over cement board to avoid water penetration. it comes in many different materials, concrete, clay, glass, metal, porcelain, and stone. Different tile sizes and shapes can add beauty and texture to a room and create direction depending on the shape. This can dictate the style of the interior and create a sense of culture.
Wood paneling can be applied to the wall studs or directly over gypsum board. Some finishes include wall panels, wainscot, shiplap, and board and batten. FSC is the certified product that is recommended. Wood can bring warmth and a natural element to an interior and create a stunning focal point.
Brick and stone can be a continuation of the exterior wall and a decorative applied finish. This can bring warmth and a natural element to the interior and create a focal point as well. This can bring beauty to a fireplace as well.
Wall textiles can be used for acoustical or aesthetic purposes. The building code will determine the fire ratings for each material within a building.
Moldings are referred to as a trim. they are used to conceal the transition between perpendicular surfaces and change the material. The cornice or Crown is used in ceiling-to-wall connection. Chair railings are located 1/3 up the wall.
Casework, or built-in furniture, can be used in a space to make clear divisions. These choices need to be consistent throughout the design. Designers should be aware of joinery types, materials used for casework, and hardware options.
Acoustical paritions can control noise and sound transmission from one space to another. Farewalls are a fire rated partition and these can last from one to three hours. Bearing walls cannot be legally changed as an interior designer.
Door materials are mainly wood and steel. There are many different types of configurations and operations for doors, as seen below.


Windows are also generally made from wood or metal. Aluminum and steel are mostly used for interior windows.
At Steelcase, one of their focuses is privacy and the impact that it has on the workplace. The three main factors that they saw influencing people working with more privacy are figuring out what's around them, what they are doing, and how they are feeling. Privacy gives people time to reflect and process information. By giving people private spaces to work, even if it is not fully covered or enclosed, they can work better and focus more on the tasks at hand. The partitions they have, whether they go up the whole wall or just part different cubicles help to create a sense of productivity and privacy.







Amazing job summarizing this week's reading! Also, I think that your study is interesting, the second picture more implies privacy and division than giving any sound barrier, but it is super cool!
ReplyDeleteyou did a great job with your summary! i love that one picture where you showed a few different exterior materials. Also your Steelcase study was good!
ReplyDeleteYour summary is great and so are your images, especially the ones for Steelcase.
ReplyDeleteEliana- Excellent summary on the topic of walls. Your Steelcase study was great- loved the images. 50/50 points
ReplyDelete